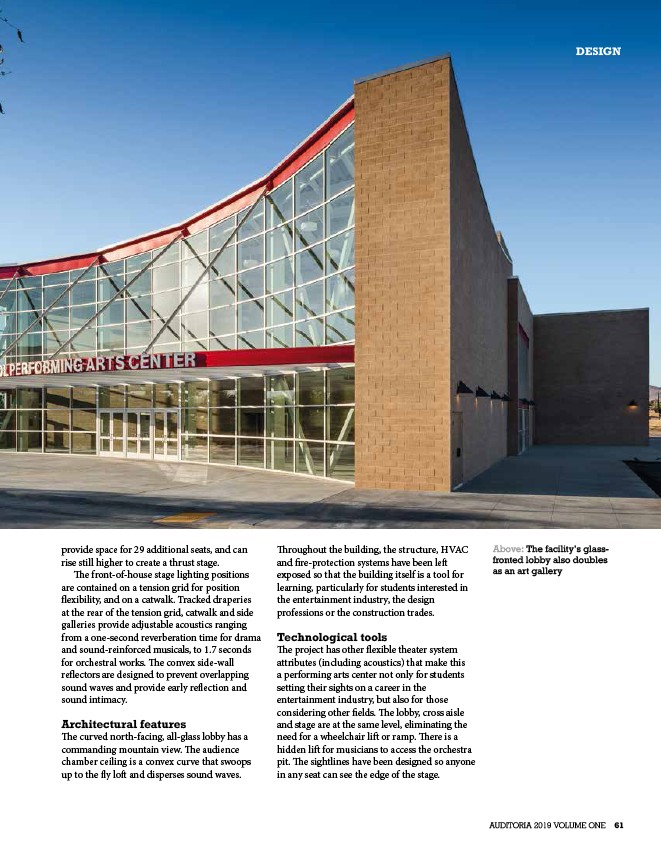
DESIGN
Throughout the building, the structure, HVAC
and fire-protection systems have been left
exposed so that the building itself is a tool for
learning, particularly for students interested in
the entertainment industry, the design
professions or the construction trades.
Technological tools
The project has other flexible theater system
attributes (including acoustics) that make this
a performing arts center not only for students
setting their sights on a career in the
entertainment industry, but also for those
considering other fields. The lobby, cross aisle
and stage are at the same level, eliminating the
need for a wheelchair lift or ramp. There is a
hidden lift for musicians to access the orchestra
pit. The sightlines have been designed so anyone
in any seat can see the edge of the stage.
provide space for 29 additional seats, and can
rise still higher to create a thrust stage.
The front-of-house stage lighting positions
are contained on a tension grid for position
flexibility, and on a catwalk. Tracked draperies
at the rear of the tension grid, catwalk and side
galleries provide adjustable acoustics ranging
from a one-second reverberation time for drama
and sound-reinforced musicals, to 1.7 seconds
for orchestral works. The convex side-wall
reflectors are designed to prevent overlapping
sound waves and provide early reflection and
sound intimacy.
Architectural features
The curved north-facing, all-glass lobby has a
commanding mountain view. The audience
chamber ceiling is a convex curve that swoops
up to the fly loft and disperses sound waves.
Above: The facility’s glassfronted
lobby also doubles
as an art gallery
AUDITORIA 2019 VOLUME ONE 61